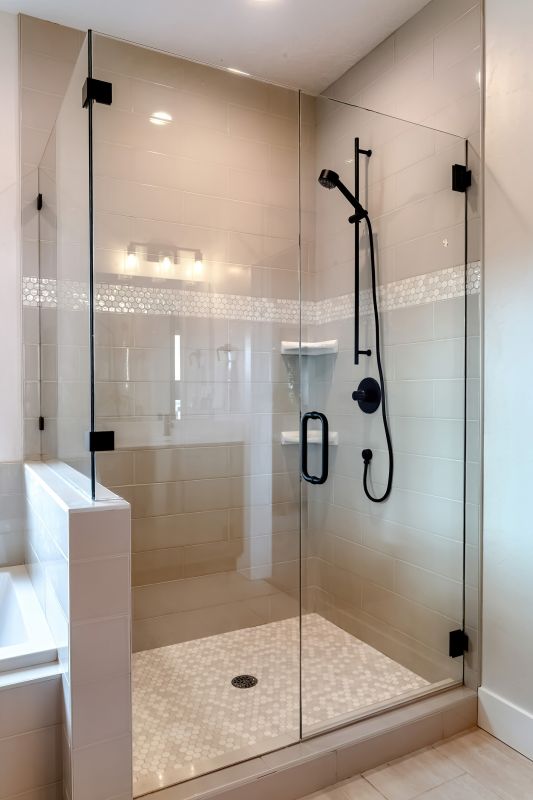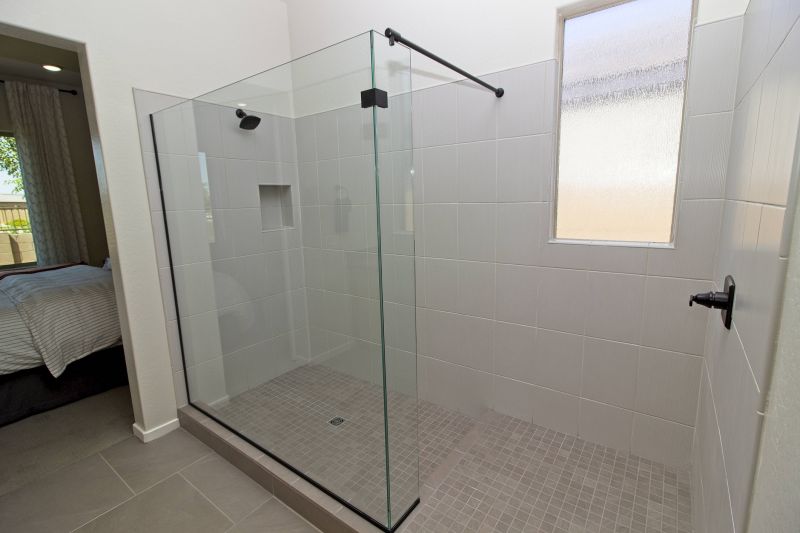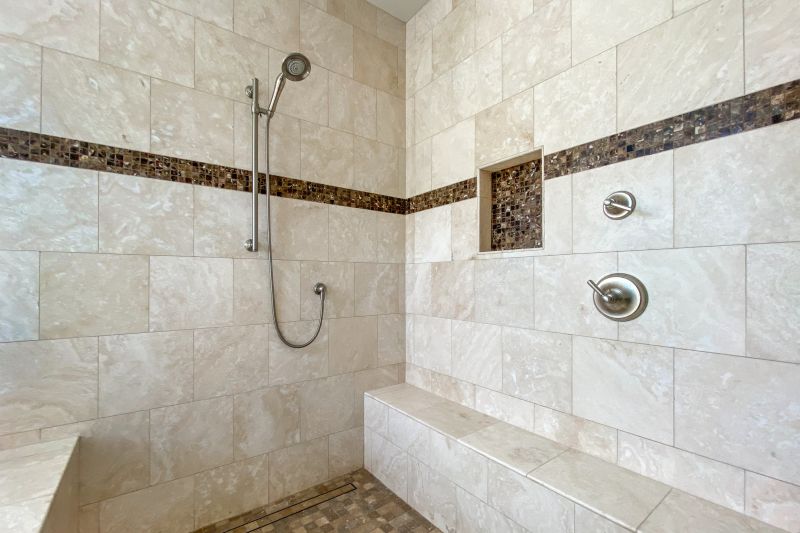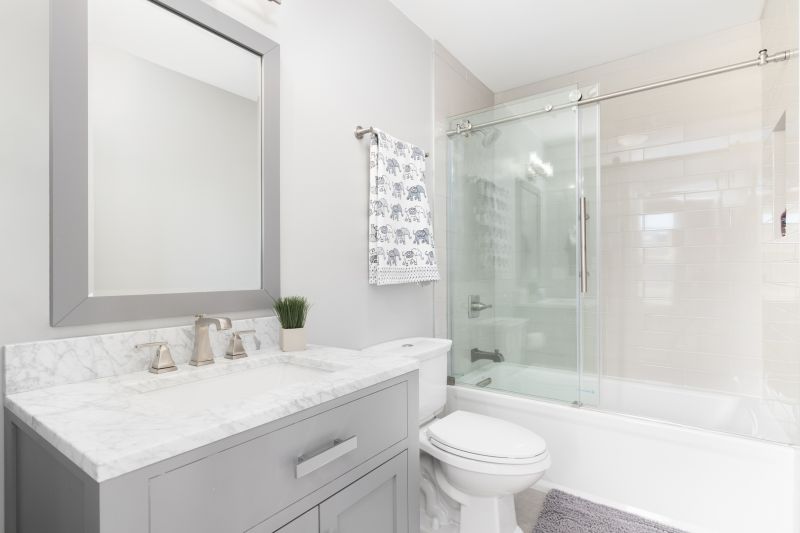Design Tips for Small Bathroom Shower Areas
Corner showers utilize often underused space in small bathrooms, allowing for a compact footprint while providing ample showering area. They are ideal for maximizing corner space and can be customized with glass enclosures to create an open feel.
Walk-in showers are popular in small bathrooms due to their sleek, open appearance. They eliminate the need for doors, reducing visual clutter and making the space seem larger. Frameless glass is often used to enhance openness.

A compact corner shower with glass panels fits neatly into a corner, saving space and adding modern appeal.

A walk-in shower with a frameless glass enclosure creates a seamless look, making the bathroom appear larger.

Incorporating a built-in bench in small shower designs enhances comfort and functionality without sacrificing space.

Sliding doors are an efficient solution for small bathrooms, providing privacy while conserving space.
Optimizing small bathroom showers involves selecting suitable fixtures and layouts that enhance spatial perception. Compact shower enclosures with clear glass panels reduce visual barriers, making the room feel more open. Incorporating built-in niches or shelves maximizes storage without encroaching on the limited floor space. Additionally, choosing light colors and reflective surfaces can further amplify the sense of openness, creating an inviting environment despite spatial constraints.
| Layout Type | Best Use Case |
|---|---|
| Corner Shower | Ideal for maximizing corner space in small bathrooms. |
| Walk-In Shower | Suitable for creating an open, accessible shower area. |
| Shower Tub Combo | Provides versatility in small bathrooms with combined bathing options. |
| Sliding Door Enclosure | Efficient for conserving space while maintaining privacy. |
| Neo-Angle Shower | Fits into awkward corners for optimal space utilization. |
| Peninsula Shower | Creates a semi-enclosed shower area with partial walls. |
| Wet Room Style | Designs that incorporate the entire bathroom as a shower space. |
| Glass Partition Shower | Separates the shower area without enclosing the entire space. |
In small bathroom layouts, the choice of shower configuration impacts both functionality and visual appeal. The goal is to create a space that feels open and uncluttered while providing all necessary features. Incorporating thoughtful storage solutions, such as niche shelves or corner caddies, helps keep the shower area organized. Lighting also plays a crucial role; bright, well-placed fixtures can make the space seem larger and more inviting. Every detail, from door style to fixture placement, contributes to a cohesive and efficient design.


